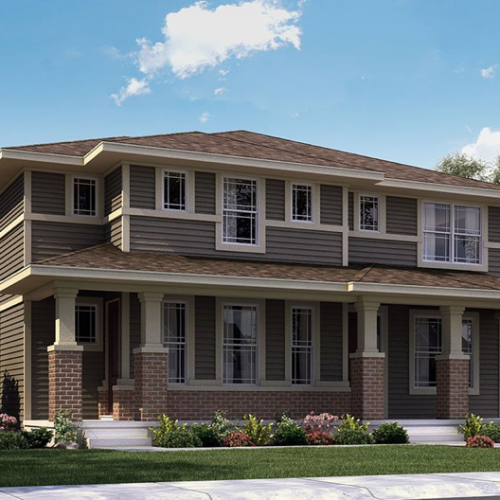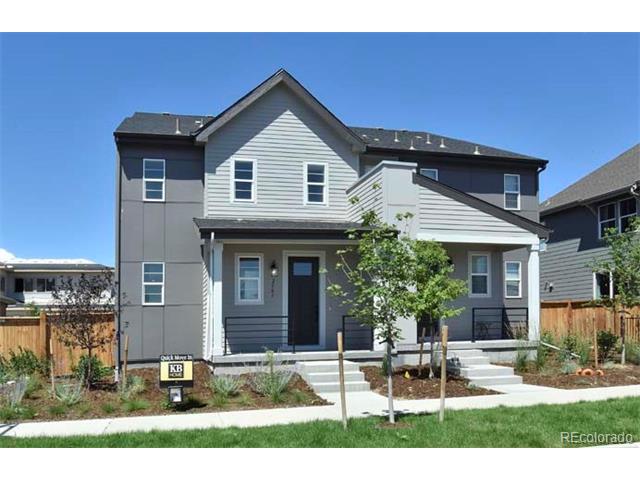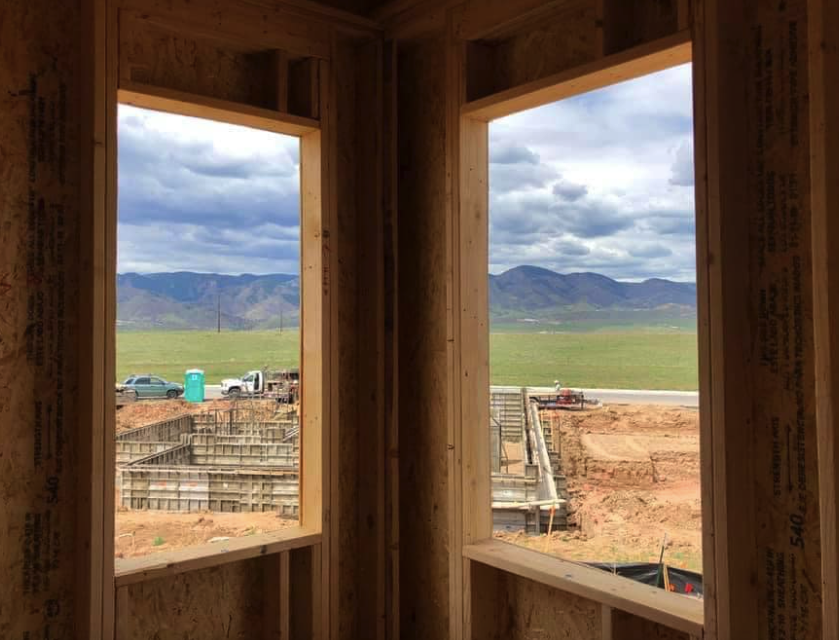What’s new with Lennar Homes? Check out this recent Facebook live we did from North End, and keep reading for more info!
Right now, Lennar has two finished homes in Beeler Park that are available for under $500K. These are Lennar’s last two Beeler Park homes before Lennar moves on to the new North End neighborhood. Given the price point, we expect these beautiful homes to sell quickly:

9314 E 58th Drive, MLS# 4262719 (lot 0128) 3 bedroom ADORN with finished basement, corner lot, $482,646
9423 East 58th Place, MLS# 2535466 (lot 1426), 3-bedroom ADORN with finished basement, $474,900
As for North End, Lennar will be building 40 of its popular “Next Gen” homes in the new Stapleton neighborhood. Lennar will be rolling out these homes/floorplans in March of this year.

If you’re not familiar with Lennar’s Next Gen series, check out this video tour I did of a Next Gen “Super Home” in Sterling Ranch, a master-planned community in south Denver that’s very similar to Stapleton.
As you can see in the video, Lennar’s Next Gen homes feature an attached private suite that includes a separate entrance, bedroom, living room, kitchenette, bathroom, and laundry area. This special design allows for as much direct access to or privacy from the main home as is desired depending on each individual family’s needs and living situation.
The ranch-style, one-level suite can be used for aging parents, older children, live-in babysitters, at home businesses, or anything else you want! It’s a great way to combine incomes and save by paying only one mortgage.
Lennar will offer 3 different home styles in North End. Check out this link for a map of lot locations. And here are the 3 home styles:
THE INDEPENDENCE: 2,928 sq ft
+ MAIN HOME: 2 story, 3 bed, 2.5 bath, 3-car garage, study
+ Next Gen Suite: 1 bed w/ walk-in closet, 1 bath, private living area & kitchenette, laundry area, private entrance
THE REVELATION: 2,978 sq ft
+ MAIN HOME: 2 story, 3 bed, 2.5 bath, 3-car garage, formal dining room or study
+ Next Gen Suite: 1 bed w/ walk-in closet, 1 bath, private living area & kitchenette, laundry area, private entrance
THE LEGACY: 3,171 sq ft
+ MAIN HOME: 2 story, 4 bed, 2.5 bath, 3-car garage, study
+ Next Gen Suite: 1 bed w/ walk-in closet, 1 bath, private living area & kitchenette, laundry area, private entrance
Hopefully this quick update helps you in your search for a Stapleton home. If you’d like more personalized info help please reach out using my contact info below. I’d love to help!




