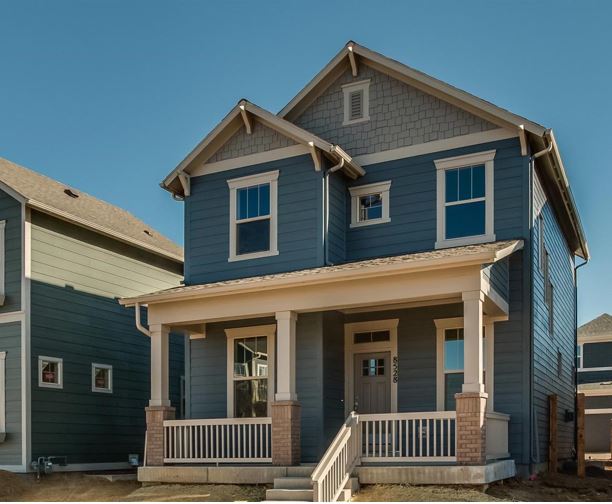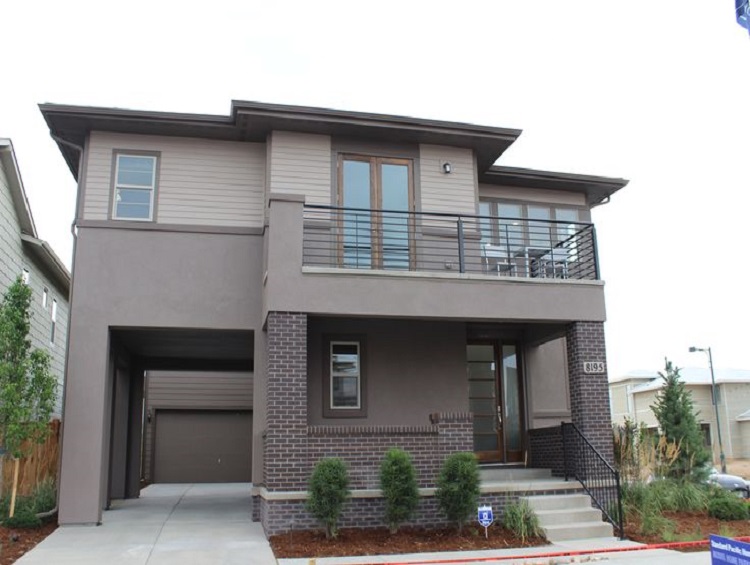
If you’ve been waiting for Lennar to open their Next Gen model home, you’re in luck!!! The sales office will open this Saturday, December 19th, 2020 at 9:15am. You will need an appointment so be sure to reach out to Lennar or your real estate agent to get an appointment ASAP. If you don’t have an agent but would like one, I’d be happy to help. Call or email me at (720) 633-6282 kailee@focus-realtors.com.
Keep in mind, your agent needs to be with you at your first appointment (or be registered as your agent in Lennar’s database) in order to be your agent on the contract. At Focus Real Estate, we’ll list your current home for 1% (sometimes for free) if we’re your agent on a new build. That could save you over $10,000 on the sale of a $600,000 home compared to an agent whose fee is 2.8%. Having an agent on a new build home does NOT impact the purchase price of the home and gives you an advocate throughout the process.
Lennar will have 21 lots in the 2nd phase of North End (the 12th and final phase of Central Park) and will be contracting on those lots in December and January. A $1,000 refundable deposit will reserve a lot until the lot is available for contracting. Unlike a lot of builders, Lennar pre-determines the elevation and floor plan for each lot. Only 9 of the 21 lots will be the “The Legacy” floor plan; the largest of Lennar’s 3 offerings with an optional 4th bedroom upstairs. The other two floor plans boast features like butlers pantries and 2-story living rooms, so each plan has its own appeal. Here is some basic information on the three floor plans:
THE INDEPENDENCE
2,928 finished sq ft + large, unfinished basement
4 bedrooms total
Main Home: 2 story, 3 bed, 2.5 bath, 3-car garage, study
Next Gen Suite: 1 bed w/ walk-in closet, 1 bath, private living area & kitchenette, laundry area, private entrance
THE REVELATION
2,978 finished sq ft + large, unfinished basement
4 bedrooms total
Main Home: 2 story, 3 bed, 2.5 bath, 3-car garage, formal dining room or study
Next Gen Suite: 1 bed w/ walk-in closet, 1 bath, private living area & kitchenette, laundry area, private entrance
THE LEGACY
3,171 finished sq ft + 1,700+ sq ft unfinished basement
4-5 bedrooms total
Main Home: 2 story, 3 bed with loft or 4 bed, 3.5 bath, 3-car garage, study
Next Gen Suite: 1 bed w/ walk-in closet, 1 bath, private living area & kitchenette, laundry area, private entrance
Check out the 3D-tour of the LEGACY model or watch this FB Live tour of my house to see more. Note: pricing discussed in the FB Live Tour is outdated.
Every Next Gen home includes an attached private suite featuring a separate entrance, living room, kitchenette, bedroom, bathroom, and laundry room. You also have the option of building out the suite as a main floor master (giving the home 2 master bedrooms). This special design allows for as much direct access to (or privacy from) the main home as desired based on your family’s needs and living situation. Perfect for aging parents, guests, older kids, nanny’s quarters, remote learning space or a rental unit.
Included in the base price: Lennar has an “everything included” approach that is somewhat unique to the home building industry. There’s a bit less room for customization but you get a ton of features that would cost extra to add with other builders. Here are some of those features: 3-car attached garage, gas double-ovens, gas 5-burner cooktop, 2 refrigerators, 2 microwaves, dishwasher, washer & dryer in Next Gen suite, double sinks in master and upstairs secondary bath, quartz countertops, 42” upper cabinets with crown molding & soft-close drawers in kitchen, gas fireplace with tile surround, mud room, 5” baseboards, select coffered ceilings with crown molding, Ring Video doorbells, approximately 1,500+ sq ft unfinished basement with 9’ wall height and rough-in plumbing, deck, full front & backyard landscaping, private yard (sod lawn) with 6’ privacy fence, front & back gates, and many more. See the full list of features here. While you can’t move walls or add outlets, you do still get to pick your hardwood flooring, carpet, cabinets, countertops, fireplace surround and tile to add your own style.
If the Next Gen home seems like a good fit for your family, reach out to me. I’m happy to answer any questions you have or schedule a tour of the model for you. Take Care.






