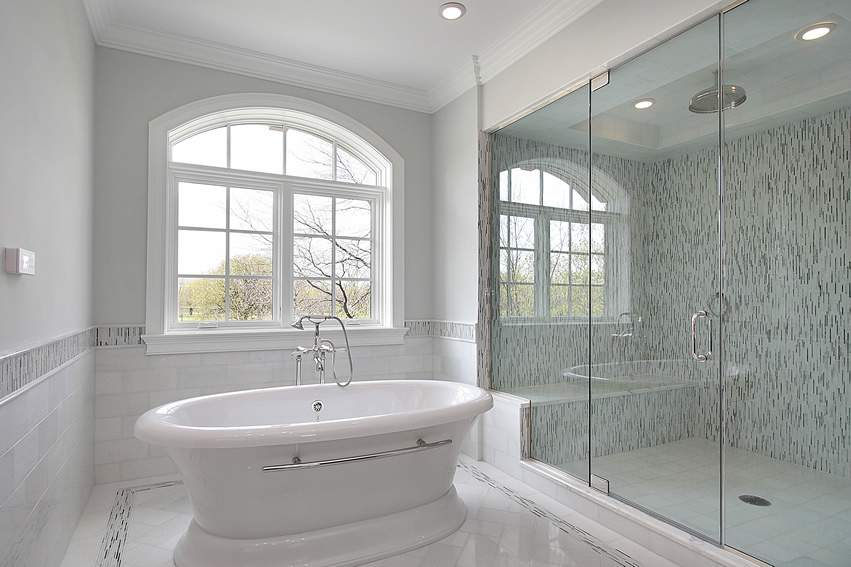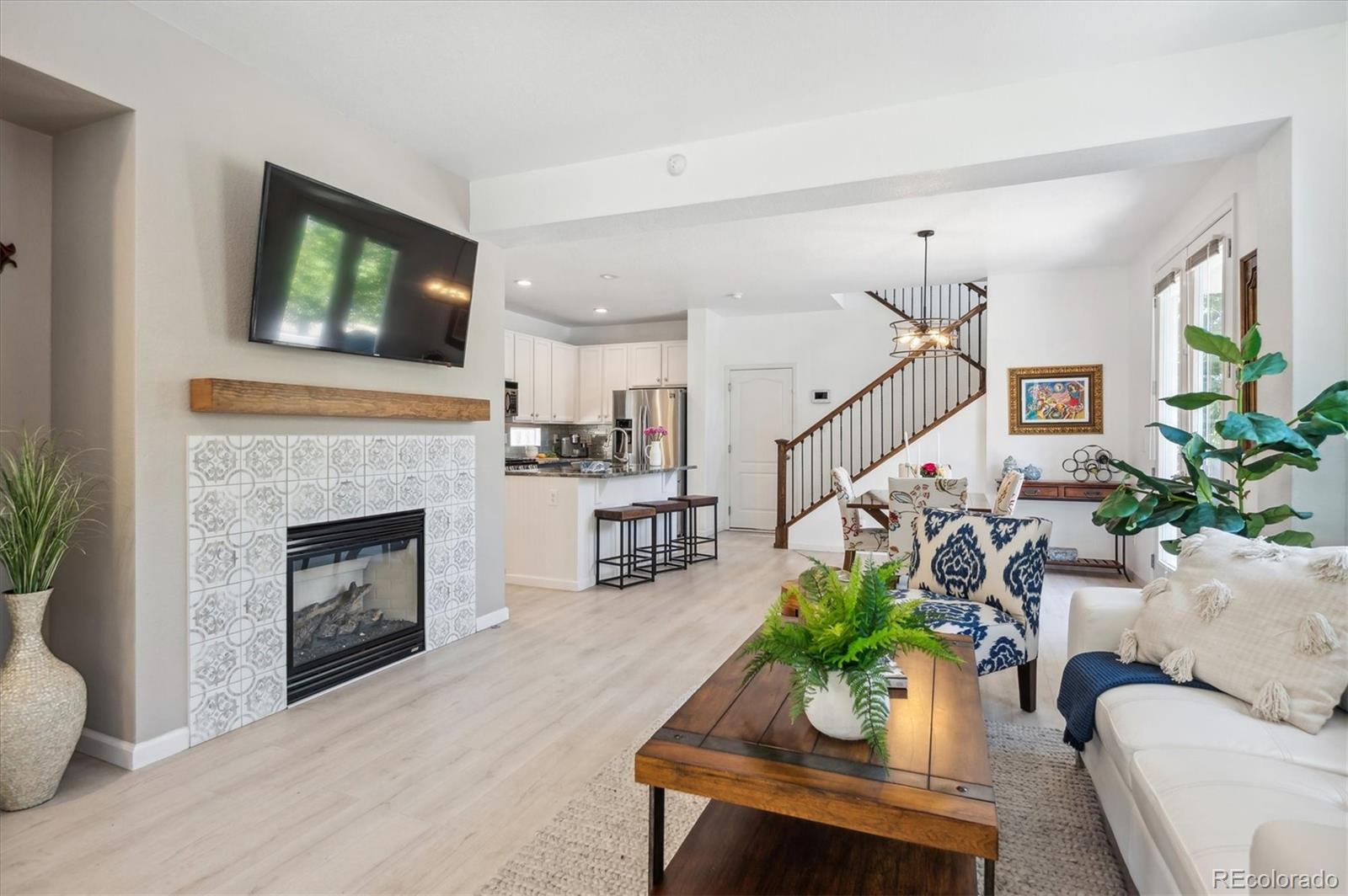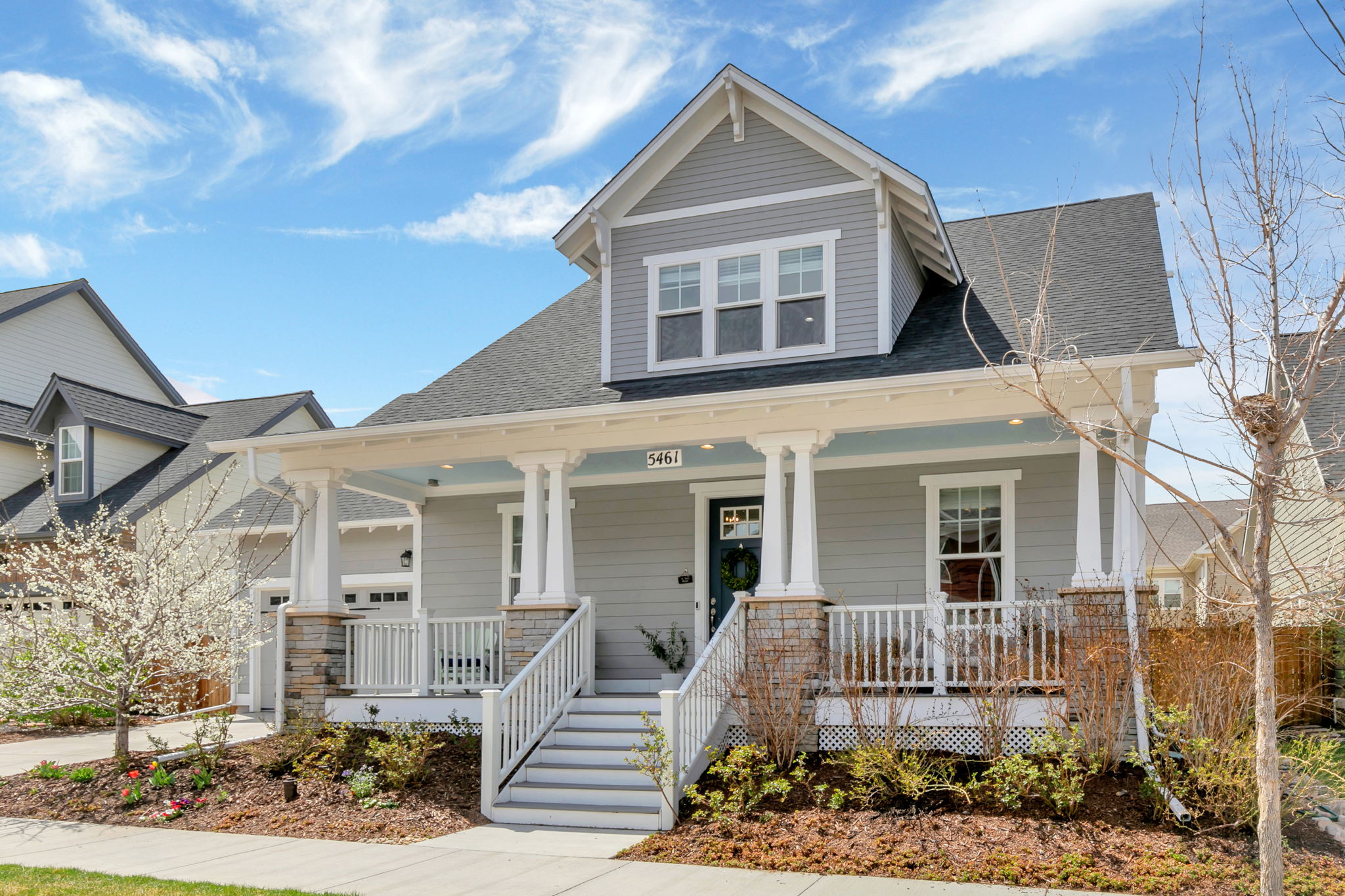As some of you remember from prior Stapleton Scoop articles, I built an absolutely lovely, dazzling, beautiful (sorry, I’m already gushing ) Parkwood Newbury in Conservatory Green. I’m lucky that Parkwood, the design center, and many Pinterest followers helped guide me through the hundreds of decisions I had to make before my house was done. Will this type of doorknob on the basement door match the nearby kitchen backsplash? How do these wood floors look in summer light v. winter light? There are so many big and small decisions to make, and sometimes it’s hard to judge slight permutations in wall colors, fixtures, and everything else.

All that said, I’ve learned a lot over the past few years since I’ve selected everything for my home. I’ve also had the good fortune of helping my clients build dozens of Parkwoods, Wonderlands, KBs, David Weekleys, CalAtlantics, and other homes (almost all in Stapleton). So I’ve learned a thing or two about the interesting options in new builds – and I’d love to share with you!
They say “no regrets,” but whoever said that hasn’t built a house! Here’s my top 5 list of things I’d consider doing differently if I built a new home today:
- If you have budget … finish your basement through the builder.
Finishing basements in Stapleton can be pricey. You’re looking at approximately $40-50 per square foot for a basement build-out for most Stapleton new builds. So a medium sized basement will potentially run you about $35,000, depending on the builder, finishes, and other factors. But unless you “know a guy” ;), you should consider having the builder finish the basement for you. Keep in mind that when you’re building: (1) labor is already at your house and ready to work, (2) the basement will be covered under your new home warranty (good luck getting a warranty that compares from a third party contractor), and (3) the cost of the building will be included in your mortgage, so instead of writing a lump sum check to a contractor, you can pay for the basement over the course of your mortgage. Also, even if you don’t need the basement today, adding an extra bedroom or two can be huge when selling. There are a lot of potential buyers out there who need 4+ bedrooms, and even if you don’t use all the bedrooms today, you can turn one into an office, one into a game room, and so on.
- The “Super Shower”
Many Stapleton builders either have an option for or will allow you to customize a much larger shower than standard – I like to call this a “super shower”! Our Parkwood has a beautiful master shower and separate tub, but with two small boys we quickly realized we should’ve done away with our 2nd floor hallway linen closet (which is helpful for day-to-day living and re-sale in a small way but almost never a deal-killer if you don’t have one) and turned that extra space into a shower we can fit our entire family into. Who wants to wait to shower each kid after a long day skiing? I want to say we have no regrets with our townhome but honestly … arrrgghhhh, I regret not having a super shower !!!!! Every. Day.
- Undermount sinks in the bathrooms – they’re cheap! Why didn’t I do them?
Undermount sinks are easier to clean, they look great and they only cost about $150-$250 per sink. Hindsight is 20/20. If you have solid surface countertops – make sure you upgrade the sinks. That’s all I’ll say on this missed opportunity.

- Whatever makes your floorplan/home special – make sure you do it.
Almost every builder and every model in Stapleton has a “showcase” feature. For example, our townhome is three stories. On the third floor, we have an office and TV room – and a giant deck. It’s part of what makes our model “pop” – people get to the third floor and go out on the deck and look at the mountains and, well, SOLD! What we didn’t do though is add a giant Western Window Wall. Picture a large TV room with giant sliding glass doors with an unobstructed view of the mountains. Would’ve, should’ve!
- No White Grout in the Bathrooms (oops)

We have white tiles throughout our master bathroom. It brightens the space significantly (we have no windows in the shower/tub area of the bathroom), and, at least from my perspective, helps make the bathroom feel clean and modern. Sure beats ‘70s wallpaper! But whoops, I went with white grout to match the white tiles. It looks great from a purely cosmetic perspective, and I love that it’s so simple. However, regardless of design taste, what I think everyone would agree on is that white grout magnifies any and all grout-related issues. I should’ve gone with light gray grout to help hide any dirt/staining/blemishes. And the gray looks as good as the white (if not better). Next time!
Bonus #6. Carpet is cheap – why not upgrade the style and padding?
If you have rough and tumble kids like some of us do, you can expect a couple impromptu roughhousing/mini-Broncos football games every few days. We have lovely hardwoods on the main floor, but on the second and third floors we went with a slightly upgraded gray carpet to make the floor softer for kids. Unfortunately I didn’t upgrade the pad…and I didn’t really upgrade the carpet enough. In retrospect, I would have preferred a textured carpet and the thickest pad humanly possible!

Now sure, there are plenty of things I would love to have appear in my home – custom woodwork, the highest grade appliances, an indoor/outdoor fireplace – but I can’t invent budget I didn’t/don’t have – so the items in this list are the ones I wish I had added, particularly because they would have been cost effective. As always – I would be happy to help guide you through the new build process so you can have the benefit of my “do overs” and my past clients’ “would haves!”




