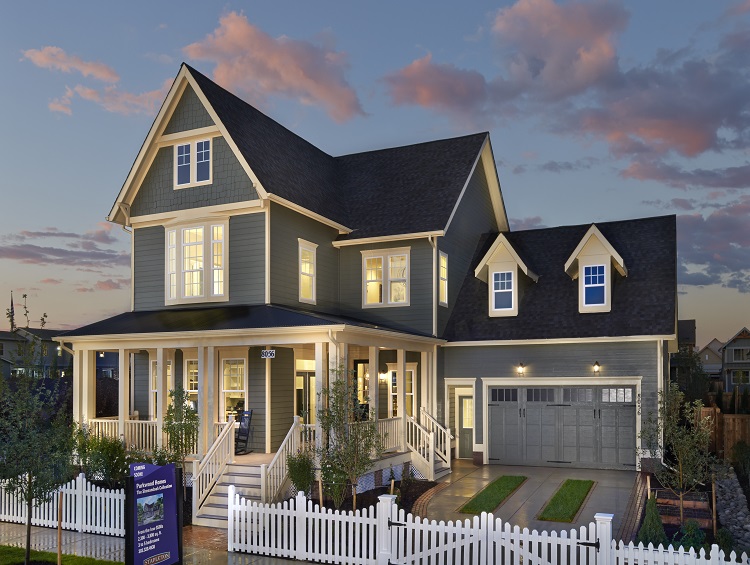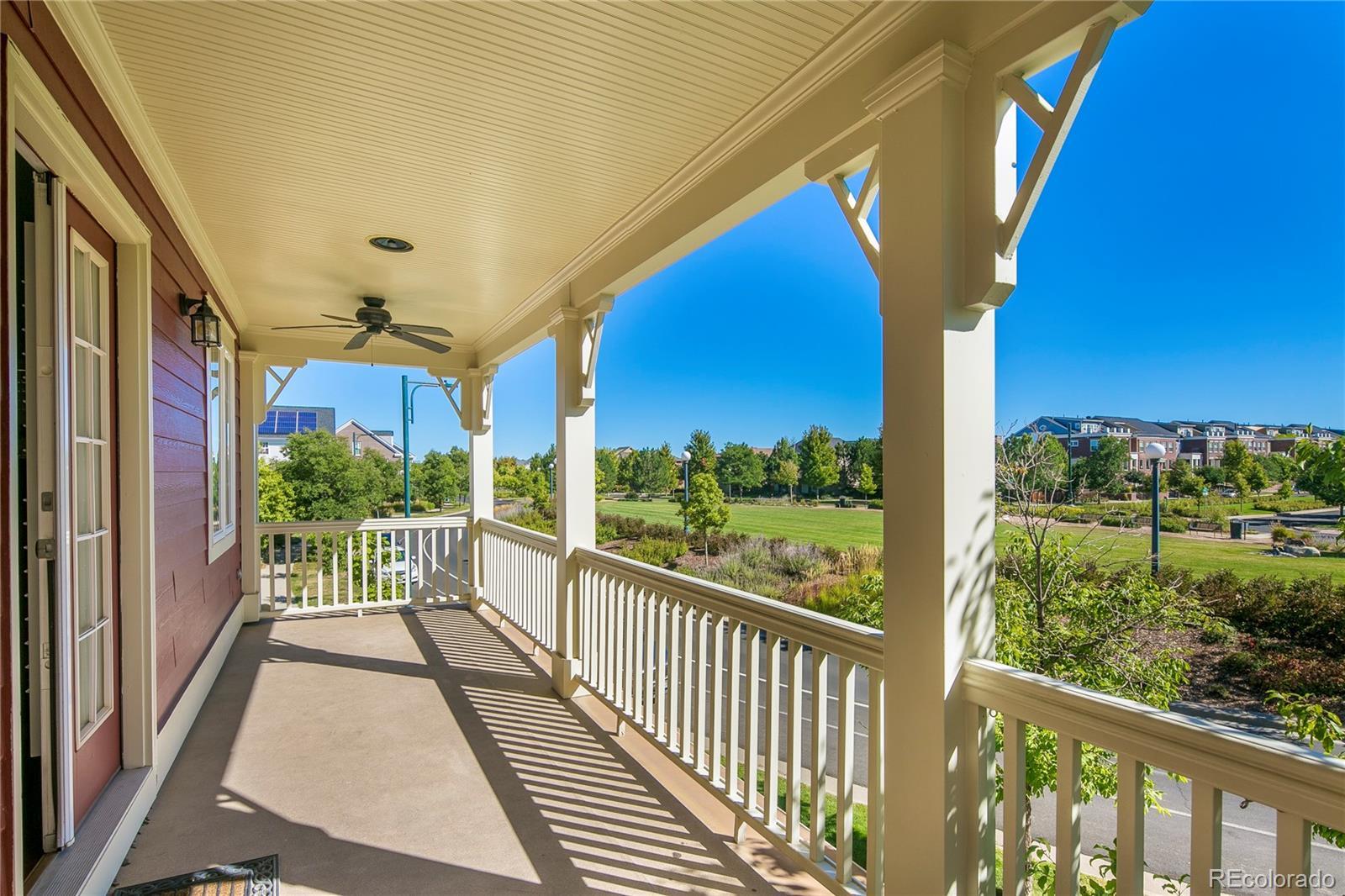Curious what Parkwood Homes is building in Stapleton? Here’s the scoop. Parkwood is building two home series in the new Willow Park East neighborhood, both of which are described below.
Their single family detached home series is known as the Shenandoah Collection. These single family homes will have base prices that start in the mid $600k’s to low $700k’s price point and range in square footage from 2,300 – 3,800 sf. For pictures of their two model homes from this series and exterior photos of previous homes they’ve built in Stapleton check out our Parkwood Homes Pinterest Board! If you are familiar with the Georgetown collection that Parkwood built in other Stapleton neighborhoods it’s going to be very similar in terms of style. They are sticking with what they know and love, which is a traditional “East Coast” feel in terms of exterior architecture. Their homes have real classic appeal that stands the test of time and for that reason they don’t allow much tinkering from the buyers on the exterior.
That said, Parkwood does a great job of allowing buyers to customize the interior of the homes. Unlike most Stapleton builders, Parkwood will allow it’s buyers to move around walls and change the layout, rather than just selecting the finishes such as countertops, tiles, hardwoods, etc. They really are a semi-custom home builder rather than a production builder. Part of their process is that the buyer will meet with an architect at least one time which helps the buyer turn their ideas, wants and needs into a workable plan.
Anyway, back to the Shenandoah Collection. There are a few differences regarding these homes compared to the ones they previously built in Stapleton. First, the garage is a side loaded garage rather than an alley loaded garage. On paper this may not sound as appealing but when you see the renderings of the home it’s beautiful. The picture I used at the top of this blog post is of this collection so take a look and see what you think. I think the garage is nicely set back from the street and blends well with the house…it’s not the focal point. Why did they make this change? They did so to allow for a larger yard that will allow people to have a better urban garden. The builders have heard from a lot of buyers that they’d like to garden and this, along with relatively large lots, make this Parkwood series ideal for gardening.
In addition Parkwood will also be building their attached town home product which is known as The Beacon Hill Collection. This series features town homes built in 4 unit rows. They look more like detached homes than town homes because the exterior of each home is unique from it’s neighbor, no two units out of the four look the same. Check out these homes & floor plans on our Parkwood Pinterest board. These town homes base prices start in the high $400k’s/mid $500k’s. The Brookline model has a roof top deck which will provide some great views of mountains and/or green space depending on which lot you choose. The Belmont, the largest unit, has about 2,600 finished sf not including the basement plus an awesome two story porch! Each one has unique attributes and these are worth checking out, especially if you think you’d like a low maintenance home. Another perk of these is there is no additional HOA fee typical of most town homes, they just have the master HOA of $40/mth that all Stapleton residents have to pay. These floor plans aren’t on their website but I have them if you want a copy.
If you want more information about Parkwood Homes or any of the other builders in Stapleton please let me know. I’m an independent real estate broker so I’m able to help buyers find the perfect home for their situation, whether that means a new home or a resale. Not sure how buying and building a new home works… click here to check out a video series I did about every step of the building process.
Joe Phillips – Synergy Real Estate Team – (720) 299-1730 – [email protected]




