From Concept to Reality – Creating Inspired Spaces
I am often asked where I get my inspiration for a space. How does someone even figure out where to start? How do I make sure it all works together?
For the next series of blogs, my team and I have compiled tips and ideas for doing just that – and we’ll be featuring client spaces we have recently created, explain our inspiration and show you the final outcomes so that you too can find inspiration and design your rooms.
I love to get inspiration from anything that visually speaks to me – a piece of wallpaper or tile, a chair, a pillow, an image of a space, a building or something in nature. Even my 2nd grader’s art project that is full of color and uninhibited creativity. Really anything that makes you stop and go ohhhhhhh is a great place to start!
I also love the feeling a room can give. Knowing how you want a room to feel is the next step. Cozy and warm; lively, energetic and full of personality; peaceful, calm and clean. With an idea for how you want a space to feel and visual inspiration you can really start to build a room.
However, to make sure it all comes together and works well you need to spend some time shopping for items that might work in the space with that inspiration and feeling in mind. And then edit those ideas to what works best. My favorite quick and easy way to do this is to use Pinterest and shop without overthinking what might or might not work. I then use PowerPoint to create “mood boards” where I copy and paste images of the different items to test how they all work together and add notes about holes I might need to fill. Ultimately there may be some tweaks from those initial mood boards when you finish a space, but the result is a beautiful room that speaks to you!
Here’s an example from one of our projects.
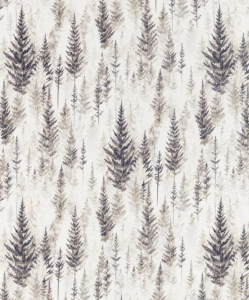
The inspiration was wall paper we found and LOVED. We were creating a master bedroom that we wanted to feel light, fresh and organic/earthy with some richness. We also designed the bathroom and wanted it to be cohesive with what we were doing in the bedroom since you see the spaces together.
After compiling lots of different furniture, art and accessory ideas here’s the mood board for the space.
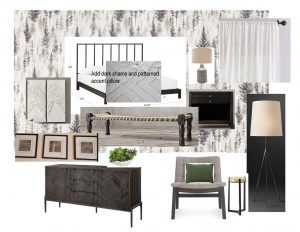
Seeing everything together really helped us to determine where we wanted some fresh pops of green, where the addition of some dark neutrals would balance out the lightness of other areas and how all of the elements worked as whole.
And here is the final product! We did a bit tweaking once items were in the room which you will always want to do, added accessories and voile!
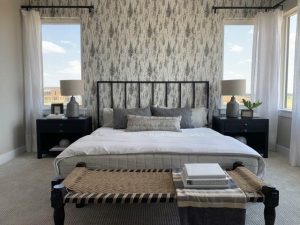
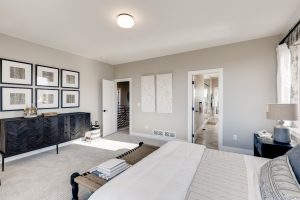
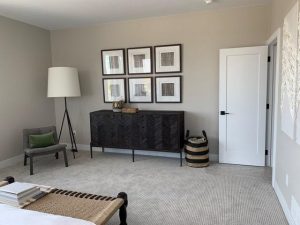
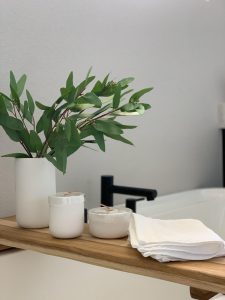
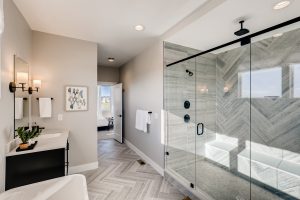
Please keep in mind you also need to have a good plan for the space and where furniture will go, make sure sizing/scale is accurate, etc. Some rooms are easier than others so if you need help space planning your rooms let us know! We’re happy to measure your space and provide you with space plan options that you can then use to build your own room. Let us know what you think and have fun creating!


























5 Responses
I just wanted to say that I thoroughly enjoyed reading this article and all of your research and findings.
All the best,
Eddie Cantara
Thanks so much, glad you enjoyed it!
Loved it. With your help, my living room is the bomb.
Thanks Nick!
Congrats Gala. I remember when you where just beginning to get I to interior design. So happy for you.