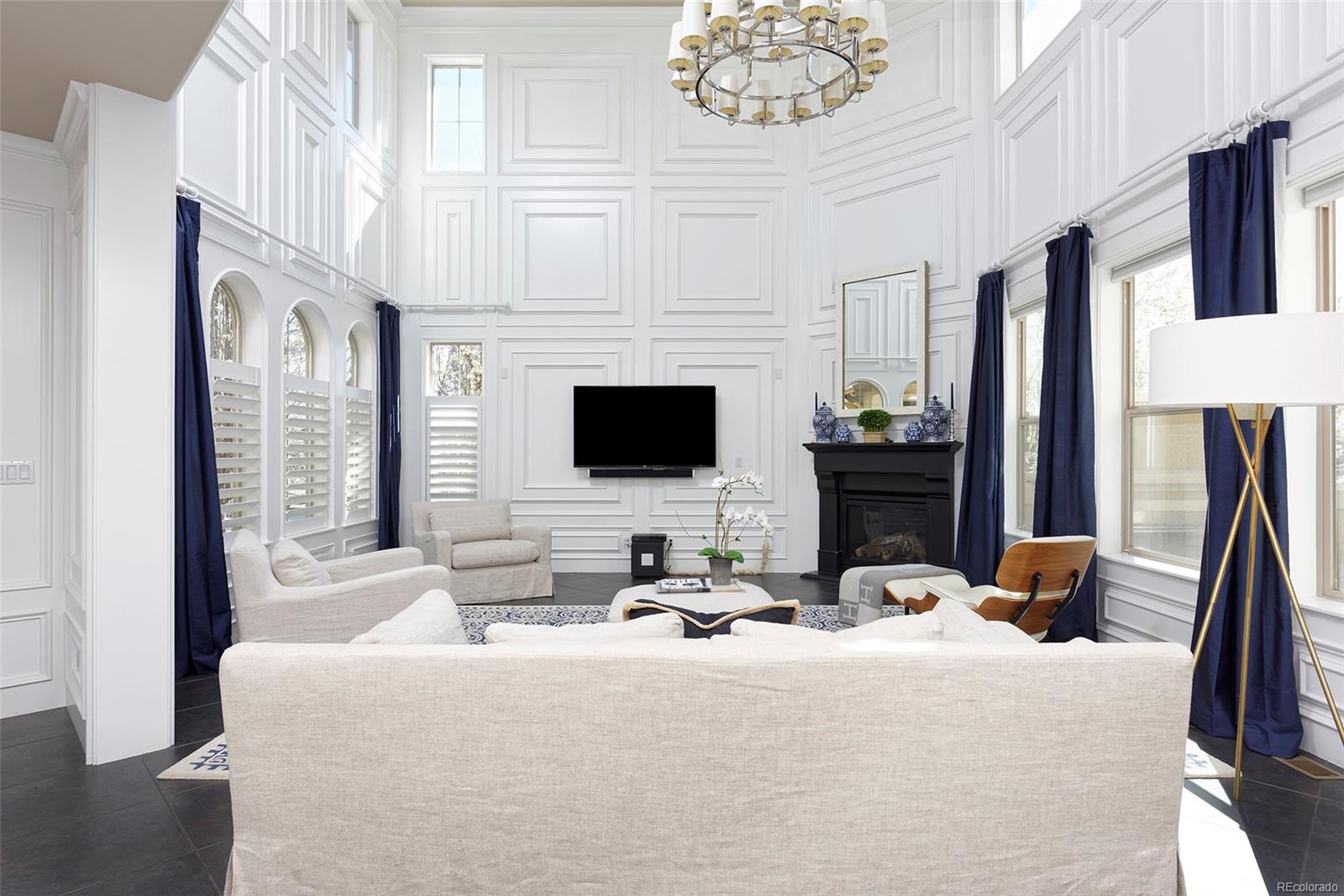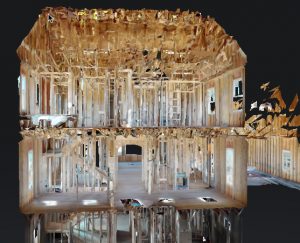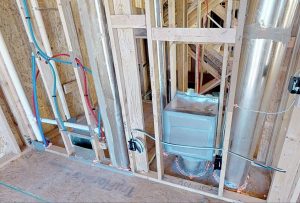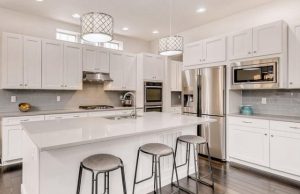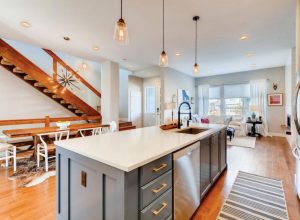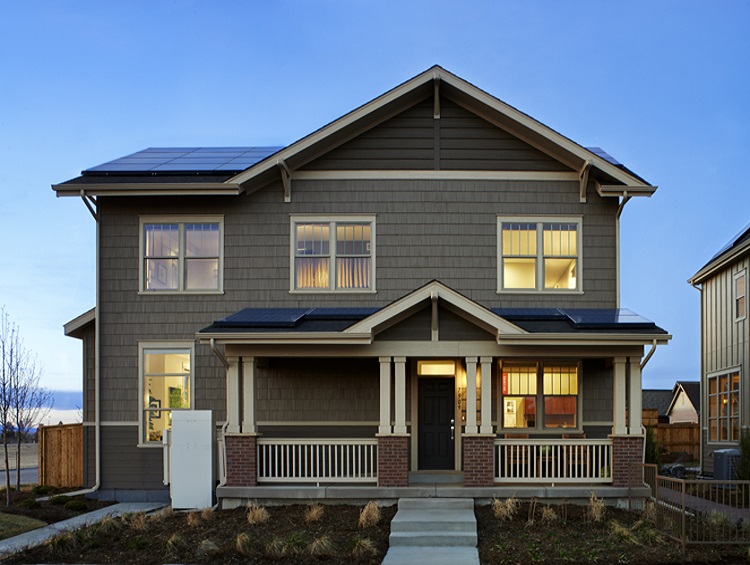Walk through interactive 3D models of some of the best homes Stapleton has to offer
Welcome to Stapleton Scoop and Focus Real Estate’s Digital Parade of Stapleton Homes! If you haven’t seen a digital, interactive, 3D model of a home yet, here’s a good example (be sure to check out the creative second basement suite and kitchen in this Willow Park East townhome!).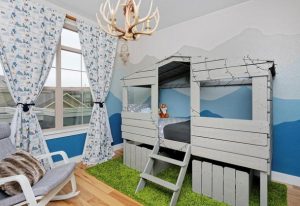
Last year we decided to in-source 3D imaging capability here at the Scoop and Focus. From using 3D models for homes we list like this Wonderland Edward in Beeler Park to attract tech-savvy and non-local buyers to creating 3D models at the pre-drywall construction stage like this North End Infinity (so you have a digital record of where wires, pipes, studs, and other in-wall items are if you’re building in Stapleton’s Bluff Lake or North End), we’ve found many cool ways to use 3D imaging.
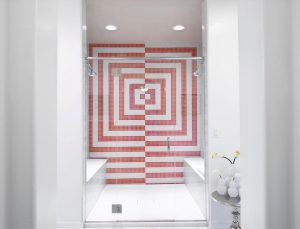 We’ve also built up a rather large digital library of Stapleton homes, which has come in handy. Some friends and clients like to digitally tour different builder floorplans when trying to decide what type of home to build; others have wanted to see how other homeowners with the same home have designed and furnished it.
We’ve also built up a rather large digital library of Stapleton homes, which has come in handy. Some friends and clients like to digitally tour different builder floorplans when trying to decide what type of home to build; others have wanted to see how other homeowners with the same home have designed and furnished it.
Regardless, we thought it would be fun to curate a list of some of our favorite Stapleton home models and show them off!
Walk inside with me, and let’s get the tour started.
10. Simple & Beautiful
Willow Park East (5400 Valentia)
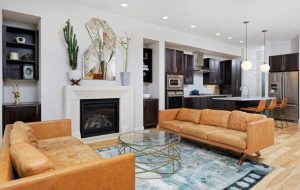 Let’s start our tour today with something simple, yet exceptional. This Wonderland Terrace Home in Northfield’s Willow Park East neighborhood is one of the best designed and furnished Stapleton townhomes I’ve seen in some time. There are so many inspiring elements in this home – walk around and check it out.
Let’s start our tour today with something simple, yet exceptional. This Wonderland Terrace Home in Northfield’s Willow Park East neighborhood is one of the best designed and furnished Stapleton townhomes I’ve seen in some time. There are so many inspiring elements in this home – walk around and check it out.
Don’t stop your tour until you visit the third floor. From a small office to a seating area to a gaming area to a deck, this is everything a third floor Stapleton loft can be!
While Wonderland no longer builds the Terrace Home model, if you like this floorplan be sure to check out Wonderland’s Freedom Series, Parkwood’s various townhome models, and Infinity’s Alto floorplan, all available in North End.
9. Parkwood’s Multi-Gen Home
Beeler Park (5855 North Chester Way)
A record 20% of Americans now live in multi-generational homes. How are Stapleton’s homebuilders reacting to the multi-gen movement? As just one example, Parkwood is currently building a multi-gen concept home in Beeler Park.
Navigate down to the basement in the model. You’ll need to use your imagination since the rooms have only been framed, but when finished the basement will include a full kitchen, large bedroom, great room, and storage.
Even better, if you navigate to the back corner of the basement you’ll see a dedicated stairwell that leads from the basement suite out through the garage. This allows the basement suite to be used for family, or if in the future the owners want to rent, they can close off the basement and lease the suite as a separate unit.
If you’re interested in learning more about Stapleton’s multi-gen options, be sure to check out this Scoop article: The next big thing in Denver (and Stapleton) real estate.
8. Swedish Modern Farmhouse
Conservatory Green (9047 East 50th Avenue)
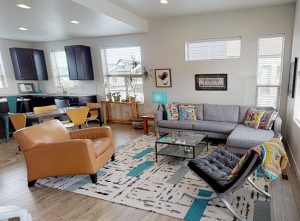 I love the clean, warm, modern colors, designs, and furnishings in this Thrive – Skyline townhome. I’m not sure how to describe the style? I’m going with “Swedish Modern Farmhouse” for now. If you have a better name, leave it in the comments!
I love the clean, warm, modern colors, designs, and furnishings in this Thrive – Skyline townhome. I’m not sure how to describe the style? I’m going with “Swedish Modern Farmhouse” for now. If you have a better name, leave it in the comments!
Also, if you like this townhome, Thrive is building this same model in North End.
7. Third Floor Possibilities
Bluff Lake (11416 East 27th Avenue)
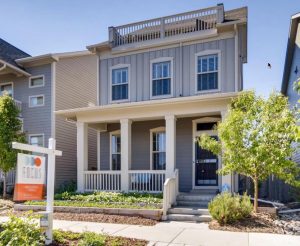 Navigate to the second floor of this David Weekley home, and then navigate right on up to the third floor bonus room. Office? Kids playroom? Extra bedroom? You decide – but enjoy the park and mountain views while you’re pondering!
Navigate to the second floor of this David Weekley home, and then navigate right on up to the third floor bonus room. Office? Kids playroom? Extra bedroom? You decide – but enjoy the park and mountain views while you’re pondering!
This home is a great example of a newer south side Stapleton property (built in 2014). You get the south side Stapleton neighborhood location and charm but many of the modern bells and whistles you see in new homes in Beeler Park and North End. Examples include dual-zone HVAC, tankless water heater, steam humidifier and more.
Don’t forget that Bluff Lake is still being built out, and there are lots available if you’re looking for that south side location, but also want the perks of new construction like this home.
Last but not least, as you’re touring this home be sure to check out the textured walls throughout. Textured walls are a great way to add a subtle, modern touch of style to your home.
6. Great floorplan
South End (2244 Valentia Street)
This Wonderland Artisan Plaza townhome is a great example of a floorplan that makes a smaller square footage home feel large. Tour this home and guess the square footage (hint: it’s only 1,167 square feet).
5. What’s behind my walls?
North End (10009 East 59th Place)
Ever wonder what’s behind your walls? From plumbing lines (blue lines are cold water, red are hot) to ductwork to white, yellow, and black electrical lines, this Infinity home in North End is a great example of a new Stapleton home at the pre-drywall stage.
If you build a new home in Stapleton, you’ll inspect your home at the pre-drywall stage with your builder’s construction manager. After you do your pre-drywall walk, your builder will insulate and then drywall your home – which means your pre-drywall inspection is your last chance to see and potentially change what goes behind your walls, like can light locations or electrical outlet locations Not sure what else you need to know when it comes to your pre-drywall walk? Be sure to check out: My 4 Best Tips for Your Pre-Drywall Walk.
4. Feng shui guest room
Central Park North (3529 Akron Court)
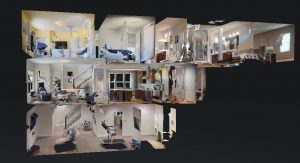 As you tour this beautiful Infinity, be sure to check out the yellow guest/kids bedroom on the second floor. You enter the bedroom via a separate step-up entryway, so the room feels airy and high. This is one reason why it’s such a great room from a feng shui perspective. The room also faces east as well so you catch the glow of the rising sun, which is amplified by the warm yellow wall color.
As you tour this beautiful Infinity, be sure to check out the yellow guest/kids bedroom on the second floor. You enter the bedroom via a separate step-up entryway, so the room feels airy and high. This is one reason why it’s such a great room from a feng shui perspective. The room also faces east as well so you catch the glow of the rising sun, which is amplified by the warm yellow wall color.
Also, don’t forget to pause in the great room and look out the windows. Great neighborhood!
3. Classic White Kitchen
Wicker Park (5237 Clinton Street)
One of the better examples of a simple, well-designed white kitchen I’ve seen in Stapleton recently. The blue tile backsplash is a perfect compliment to the white cabinets and paint. The wood floors pop, too, when juxtaposed against the white. Clean, bright, tasteful. My kind of kitchen.
2. A designer’s home
Conservatory Green (5084 Willow Street)
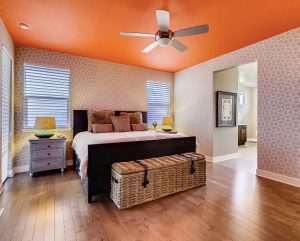 Orange ceiling in the master bedroom. Green bamboo butterfly textured wallpapers. Giant outdoor fireplace.
Orange ceiling in the master bedroom. Green bamboo butterfly textured wallpapers. Giant outdoor fireplace.
This Conservatory Green Infinity is a great example of high-end finishes mixed with cool design choices – all in a child-friendly Stapleton home (check out the extra-large kids bedroom and basement kids playroom). Many of us love hardwoods, soaring ceilings, and beautiful backsplashes – but we also need homes that work for our families.
On the family front, navigate to the second floor and tour the over-sized kids bedroom, and then head down into the basement and check out the dedicated kids playroom.
On the designer front, navigate your way to the master bedroom and check out the amazing orange ceiling. Also don’t miss the bathrooms – every bathroom is a unique and interesting design experience.
(Note: This home is currently for sale.)
1. Deer-Themed Carpet Stairs
Willow Park East (5490 Valentia Street)
Blue island? Deer-themed carpet stairs? So much to love in this Wonderland Edge townhome.
So there you have it – ten of our favorite Stapleton home models! We’ll continue to share more fun 3D home tours on Stapleton Scoop, so stay tuned.
Last but not least, here at Focus Real Estate we offer 3D imaging to all of our clients – at no charge. If you’re interested in learning more, or perhaps you’re looking for a particular floorplan to build in North End or Bluff Lake, or maybe you’re looking for design ideas for your particular model – regardless, I’d love to chat!


