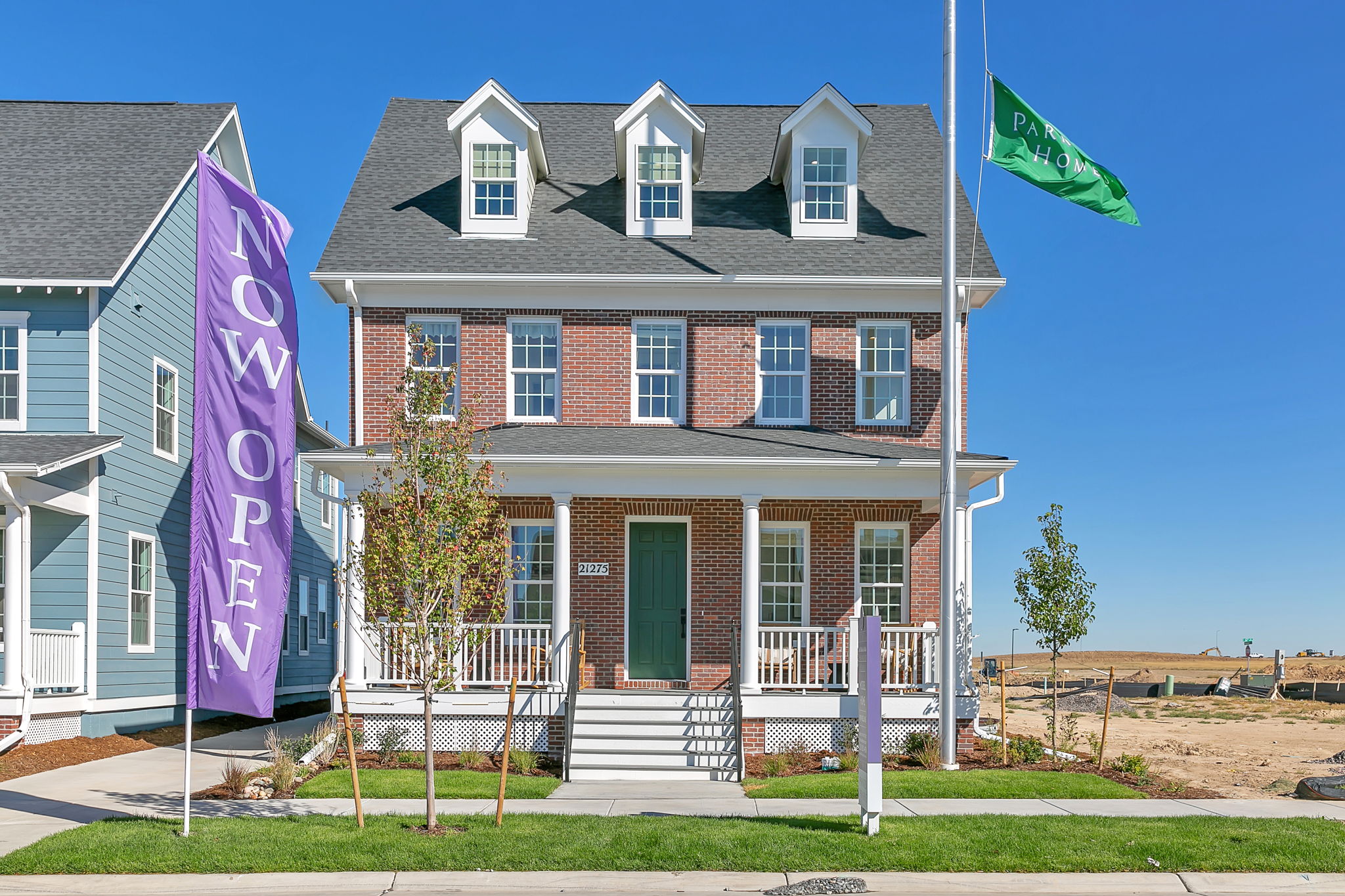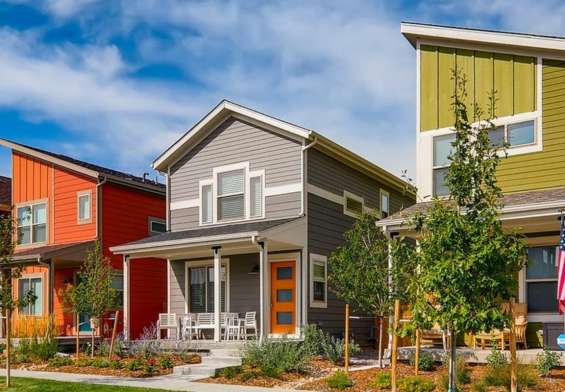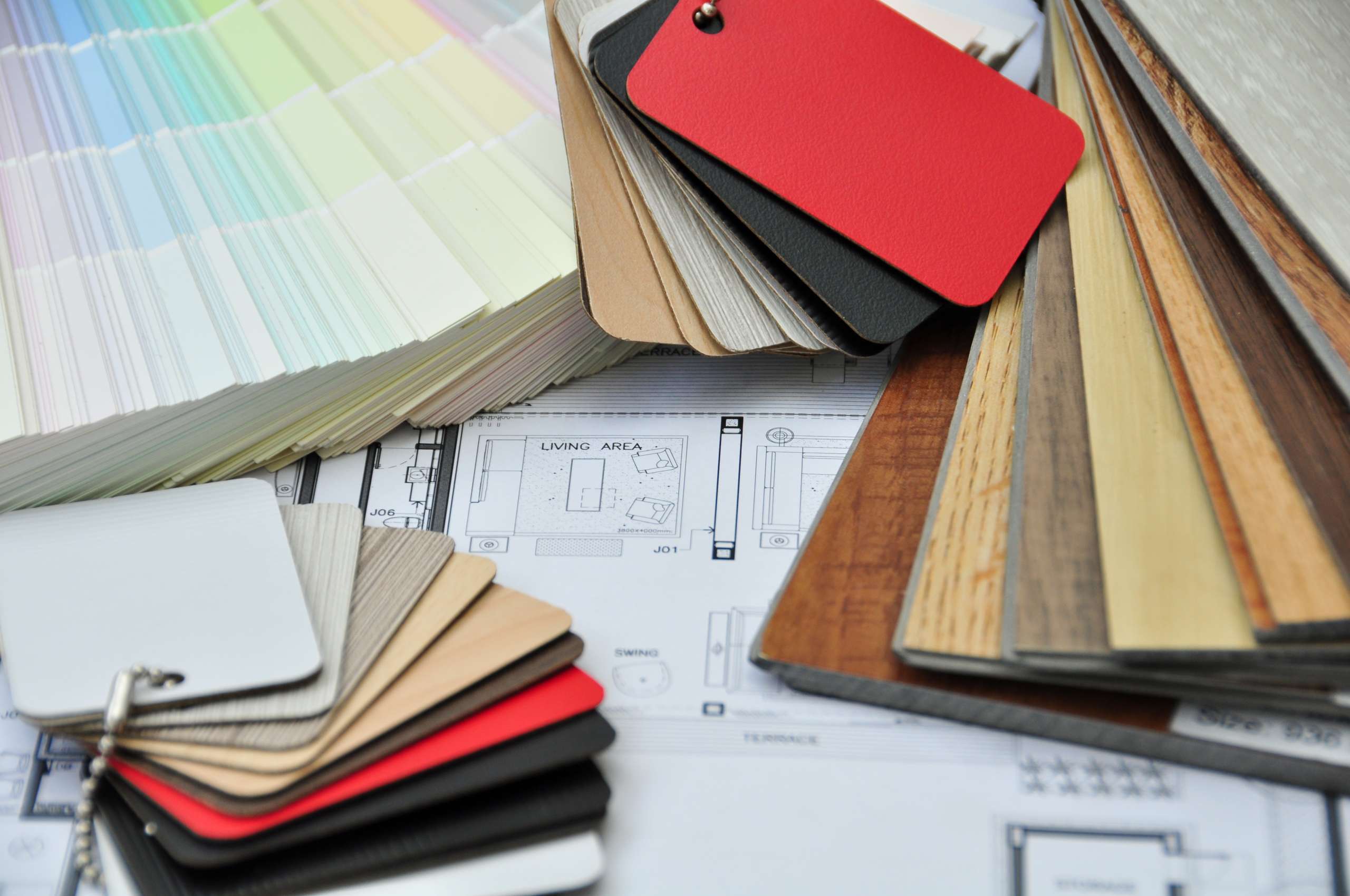Situated on the prairie only 15 minutes east of Central Park stands a brand-new community named Painted Prairie.
Painted Prairie first began construction in 2020 with five builders. From the beginning of construction, you could see how beautiful this community was turning out to be with its vast green space and parks, with a focus on a sense of community where everyone feels at home, and there are many different options of builds for any buyer’s needs.
Fast forward three years later, we are now in Phase II of the neighborhood and growing steady. Three new builders have also been introduced in this phase to aid with the style of home available, price points and options. These three builders include Remmington, Berkeley Homes and a Central Park favorite and familiar builder, Parkwood Homes.
Parkwood Homes has two floor plan offerings in Painted Prairie – The Chelsea and the Lexington. But before we go into the floor plans, I want to also let you know Parkwood is offering a $15,000 incentive that you can use towards closing costs, buying down points, or whatever you need it for!
Chelsea
The Chelsea floor plan also serves as the stunning model home. This home has more than you could ever desire from a 550 sq ft ADU (accessory dwelling unit) over the garage to a designer kitchen with a stunning butler’s pantry, four bedrooms, gym space, and all the upgraded designer finishes that will have you never wanting to leave! Below are the homes that are currently available.
There are two other Chelsea floor plans that are currently in construction but will be move-in ready in August.
21235 E. 61st Drive – 4 bed/3 bath, 2489 sq ft finished, ready in May!
21225 E. 61st Drive – 4 bed/3 bath, 2489 sq ft finished, ready in May!
Tour the Chelsea model home HERE.
Lexington
The Lexington floor plan is classic. Featuring a highly sought-after main floor open concept plan with designer kitchen, fabulous mudroom, office space, and large windows allowing in a mass amount of natural sunlight. The upstairs is lovely with a large primary suite with a 5-piece bathroom and massive closet. You can also find two more bedrooms and laundry room. The Lexington model has sold but there are still homes available.
21125 E. 61st Drive – 4 bed/3 bath, 2647 sq ft finished, 1305 sq ft unfinished basement, $723,854.
Tour the Lexington HERE.
If you’re interested in visiting the homes, would like more information, or have any questions at all, please contact me and I would love to chat with you about all the options!









