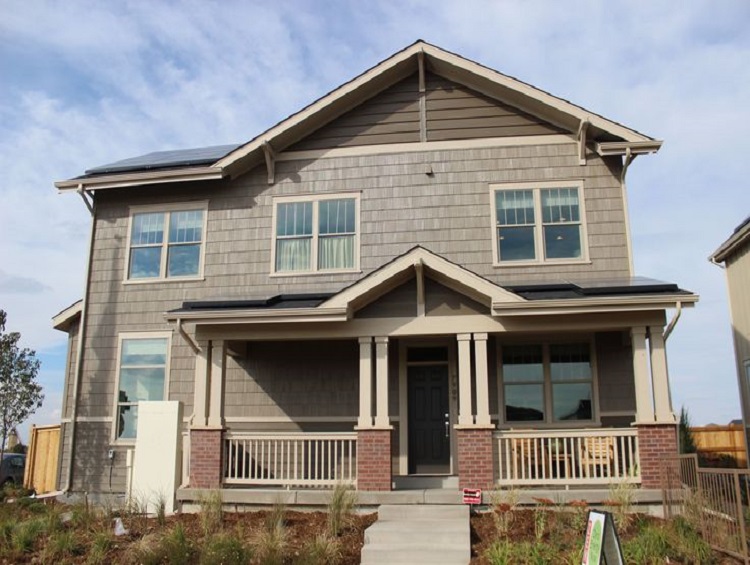Here is the scoop on New Town’s new “Z.E.N.” collection now available in Stapleton. (FYI this used to be called the “Haven” collection)
The Z.E.N. (which stands for Zero Energy Now) collection has a large emphasis on energy efficiency while still building beautiful homes buyers will love. The collection is so focused on pushing the envelope with energy efficiency that all the homes will have HERS scores below 10 which is unheard of! The best part is these upgrades are included in the base price, they aren’t options.
Z.E.N will be a detached single family home series with 3 floor plans called the CrimZEN, the HoriZEN and the ArtiZEN.
The homes will have base prices ranging from $429,900 – $474,900 and the square footage of the homes is roughly 1,900 – 2,100 sf.
The homes will be built on shallow wide lots with 50-60 foot frontages rather than the deep and narrow lots of New Town’s Solaris collection. This lot shape is the reason why the footprint of the homes is also shallow and wide. It improves the usefulness of the back yards because they’ll be more of a rectangular shape than the skinny Solaris yards. (I have a Solaris and there is a lot to like but I can jump over my grass and that isn’t saying much!)
So what’s unique about this series? Several things and here are a few of the big ones:
1. Construction techniques create huge efficiencies, like 9.5 inch walls with extra insulation, high efficiency windows, raised trusses, a whole house fan and a heat pump to avoid overuse of the furnace. All these work to keep your bills low!
2. All homes come with AC standard, also a change as it used to be an option. We all want AC, I like moving this to a standard feature.
3. The homes will have 10 foot ceiling heights on the main level (feels spacious!) and 9 foot ceilings on the second floor standard.
4. All homes will have laundry upstairs – very popular with most buyers these days for convenience.
5. There is an optional garage shed for all your tools, toys etc.
6. All the plans are 3-5 bedrooms. Three is standard but if you need more you can convert the study to a bedroom and you can add another one in the finished basement.
Here are a few more things I want to point out about each of the 3 floor plans:
The CrimZEN: The CrimZEN is the smallest floor plan at 1,878 sf not including the basement which you can finish. Click here to see the floor plan. I love the “family foyer” which is the mudroom/office area. We have something similar in our house and it really comes in handy. I also like the large covered front porch on this plan and the base price is quite a bit less than the other plans. CrimZEN base pricing is $429,900 – $439,900.
The HoriZEN: The HoriZEN is one of the larger plans with 2,097 sf not including the basement which you can finish. Click here to see the floor plan. If you like lots of natural light I think you’ll love the great room on this home. I think with those large windows you’ll be flooded in light. I like the Jack n Jill bath connecting the two secondary beds upstairs, the nice separation between those beds and the master bedroom and the master bedroom closet which is 8 ft X 10 ft – huge! I also like the distinctive look of the large windows on the front of this home. HoriZEN base pricing is $459,900 – $469,900.
The ArtiZEN: The ArtiZEN is the largest plan in the series with 2,115 sf not including the basement which you can finish. Click here to see the floor plan. On the ArtiZEN I think the optional see through fireplace between the dining and great room will be popular. I also like the large covered porch, spacious loft upstairs and the optional bay window in the kitchen nook area. ArtiZEN base pricing is $464,900 – $474,900.
So when are the model homes up for this series? NOW! Both models homes, the ArtiZEN and the HoriZEN are now open at 7909 E Stoll Place Denver, CO 80238. (the corner of Trenton St and Stoll Place in Conservatory Green)
Whether you’re interested in this plan or another Stapleton home I’d love to help if you’re looking for an experienced and local Realtor. I don’t work for any one builder so I’m free to connect buyers with the home that best fits their needs…whether it’s a new home or a resale.
Joe Phillips | Synergy Real Estate Team | (720) 545-9003 | joe@synergyret.com




